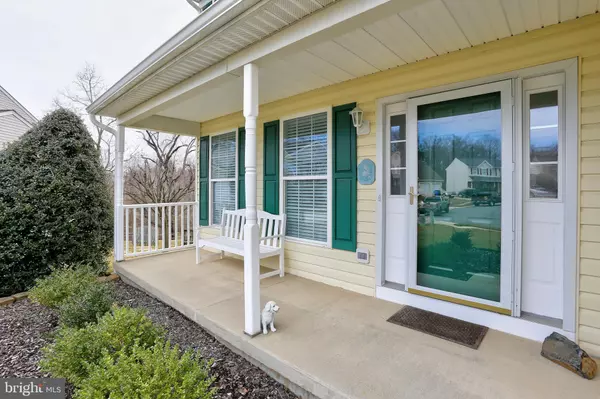For more information regarding the value of a property, please contact us for a free consultation.
Key Details
Sold Price $429,999
Property Type Single Family Home
Sub Type Detached
Listing Status Sold
Purchase Type For Sale
Square Footage 2,356 sqft
Price per Sqft $182
Subdivision Trails Of Gleneagles
MLS Listing ID MDHR222124
Sold Date 04/19/19
Style Colonial
Bedrooms 4
Full Baths 2
Half Baths 1
HOA Fees $14/ann
HOA Y/N Y
Abv Grd Liv Area 2,356
Originating Board BRIGHT
Year Built 1998
Annual Tax Amount $4,197
Tax Year 2018
Lot Size 0.264 Acres
Acres 0.26
Property Description
Welcome home to an immaculate updated 4 bedroom house in a quiet cul-de-sac! Gleaming hardwood floors on main level were just done in 2016. Dining room has custom pendant lights, paint, chair railing and crown molding. The office space is very inviting with french doors and tons of natural light. The kitchen is a dream! Beautiful white quartz counters, island, and backsplash! Not one but TWO pantries and LG appliances. Kitchen table space with a slider to the 2 tiered deck out back! Steps that also lead from the huge deck to the fully fenced in backyard. Vaulted ceilings in the family room and also a gas fireplace to cozy up to! Walk up to the upper level using the custom stair rail! Upstairs offers updated carpet (2016). You will LOVE the huge master bedroom with walk in closet. The master bathroom was updated in 2013 to offer adult height double vanities, soaking tub and separate shower. Some other updates include: Roof, gutters, downspouts (2015), neutral paint colors throughout, Hvac (2015) and custom blinds. The huge wide open basement is just waiting to make it your own! Tons of space for storage! The attached garage also has room for storage and 2 cars. Enjoy the Ma & Pa Heritage Trail that is only minutes away! Isolated neighborhood feel but still walking distances to downtown BelAir!
Location
State MD
County Harford
Zoning R2
Rooms
Other Rooms Dining Room, Primary Bedroom, Bedroom 2, Bedroom 3, Bedroom 4, Kitchen, Family Room, Basement, Foyer, Office, Bathroom 2, Primary Bathroom
Basement Full, Interior Access, Outside Entrance, Rear Entrance, Rough Bath Plumb, Space For Rooms, Unfinished, Walkout Level
Interior
Interior Features Attic, Butlers Pantry, Carpet, Ceiling Fan(s), Dining Area, Family Room Off Kitchen, Floor Plan - Traditional, Formal/Separate Dining Room, Kitchen - Eat-In, Kitchen - Gourmet, Kitchen - Island, Kitchen - Table Space, Primary Bath(s), Pantry, Store/Office, Upgraded Countertops, Walk-in Closet(s), Chair Railings, Crown Moldings, Wood Floors
Hot Water Natural Gas
Heating Forced Air
Cooling Ceiling Fan(s), Central A/C
Flooring Carpet, Hardwood
Fireplaces Number 1
Fireplaces Type Fireplace - Glass Doors, Gas/Propane, Mantel(s)
Equipment Built-In Microwave, Dryer, Washer, Dishwasher, Disposal, Exhaust Fan, Refrigerator, Icemaker, Stainless Steel Appliances, Stove
Furnishings No
Fireplace Y
Appliance Built-In Microwave, Dryer, Washer, Dishwasher, Disposal, Exhaust Fan, Refrigerator, Icemaker, Stainless Steel Appliances, Stove
Heat Source Natural Gas
Laundry Basement
Exterior
Exterior Feature Deck(s), Porch(es)
Garage Garage - Front Entry, Garage Door Opener, Inside Access
Garage Spaces 6.0
Fence Rear, Fully
Water Access N
Accessibility None
Porch Deck(s), Porch(es)
Attached Garage 2
Total Parking Spaces 6
Garage Y
Building
Lot Description Cul-de-sac, Front Yard, Landscaping, Rear Yard, SideYard(s)
Story 3+
Sewer Public Sewer
Water Public
Architectural Style Colonial
Level or Stories 3+
Additional Building Above Grade, Below Grade
New Construction N
Schools
School District Harford County Public Schools
Others
Senior Community No
Tax ID 03-311783
Ownership Fee Simple
SqFt Source Assessor
Acceptable Financing Assumption, Cash, Conventional, FHA, VA
Horse Property N
Listing Terms Assumption, Cash, Conventional, FHA, VA
Financing Assumption,Cash,Conventional,FHA,VA
Special Listing Condition Standard
Read Less Info
Want to know what your home might be worth? Contact us for a FREE valuation!

Our team is ready to help you sell your home for the highest possible price ASAP

Bought with Madgell G Rowe • CENTURY 21 New Millennium
GET MORE INFORMATION





